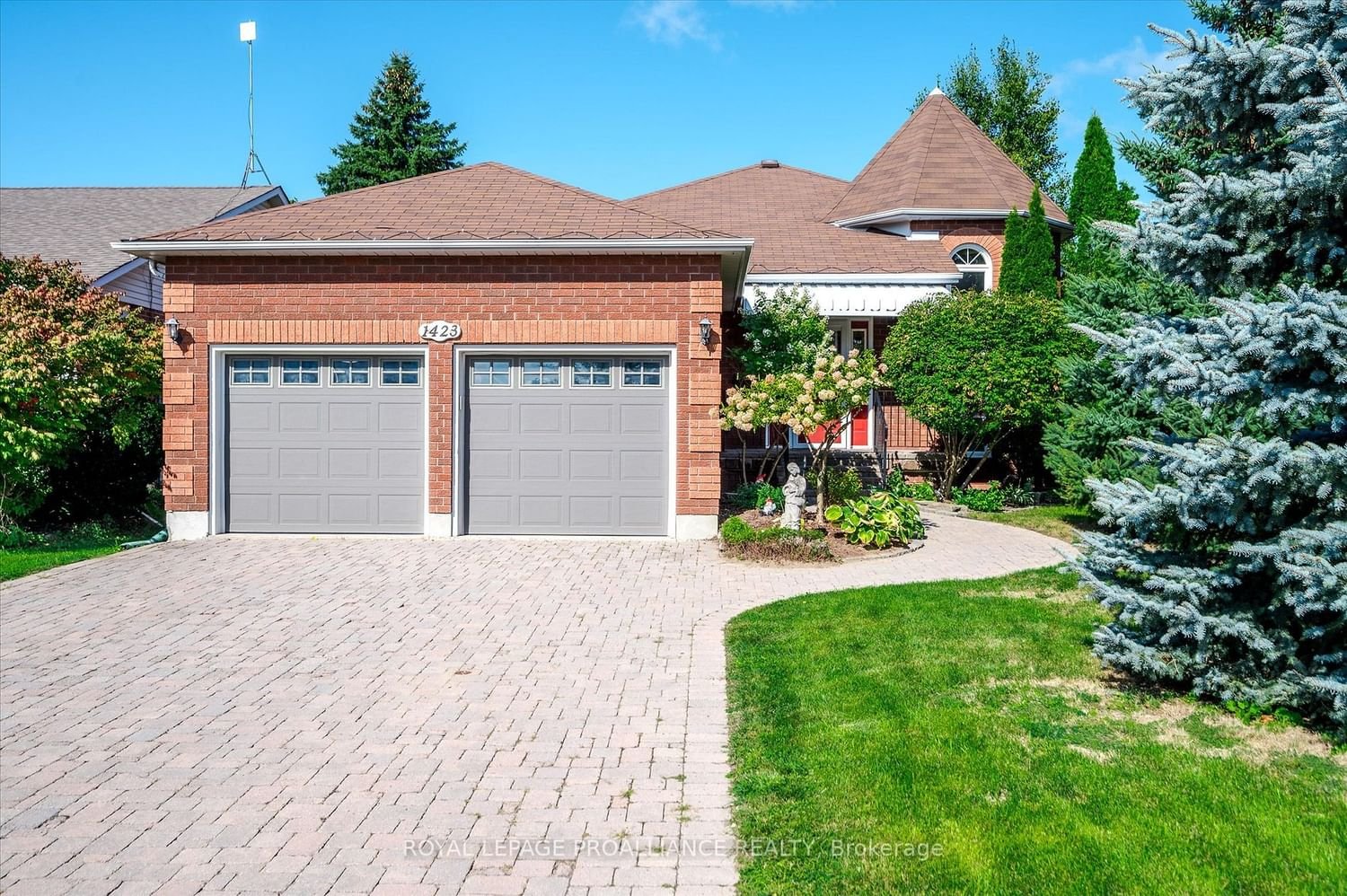$699,900
$***,***
2+2-Bed
3-Bath
1100-1500 Sq. ft
Listed on 9/19/23
Listed by ROYAL LEPAGE PROALLIANCE REALTY
Welcome home to this raised bungalow on a quiet crescent in Peterborough's desirable, family friendly west-end. Located in a great school district and only minutes to the PRHC. There are numerous parks, playgrounds and trails in the area including the Rotary Trail. The home features 2+2 bedrooms, 3 full bathrooms and sits on a private lot. There is a walk-out to the back deck from the eat-in kitchen. The lower level is very bright with the high ceilings and large windows. Double car garage, retractable awning at the deck, central vac and hardwood floors. Enjoy all that this beautiful west-end neighbourhood has to offer!
Stair lift and garage lift are negotiable
To view this property's sale price history please sign in or register
| List Date | List Price | Last Status | Sold Date | Sold Price | Days on Market |
|---|---|---|---|---|---|
| XXX | XXX | XXX | XXX | XXX | XXX |
| XXX | XXX | XXX | XXX | XXX | XXX |
| XXX | XXX | XXX | XXX | XXX | XXX |
| XXX | XXX | XXX | XXX | XXX | XXX |
Resale history for 1423 Glenforest Crescent
X7012958
Detached, Bungalow-Raised
1100-1500
6+5
2+2
3
2
Attached
6
Central Air
Finished, Full
N
Brick
Forced Air
N
$4,674.47 (2023)
< .50 Acres
120.27x49.91 (Feet)
